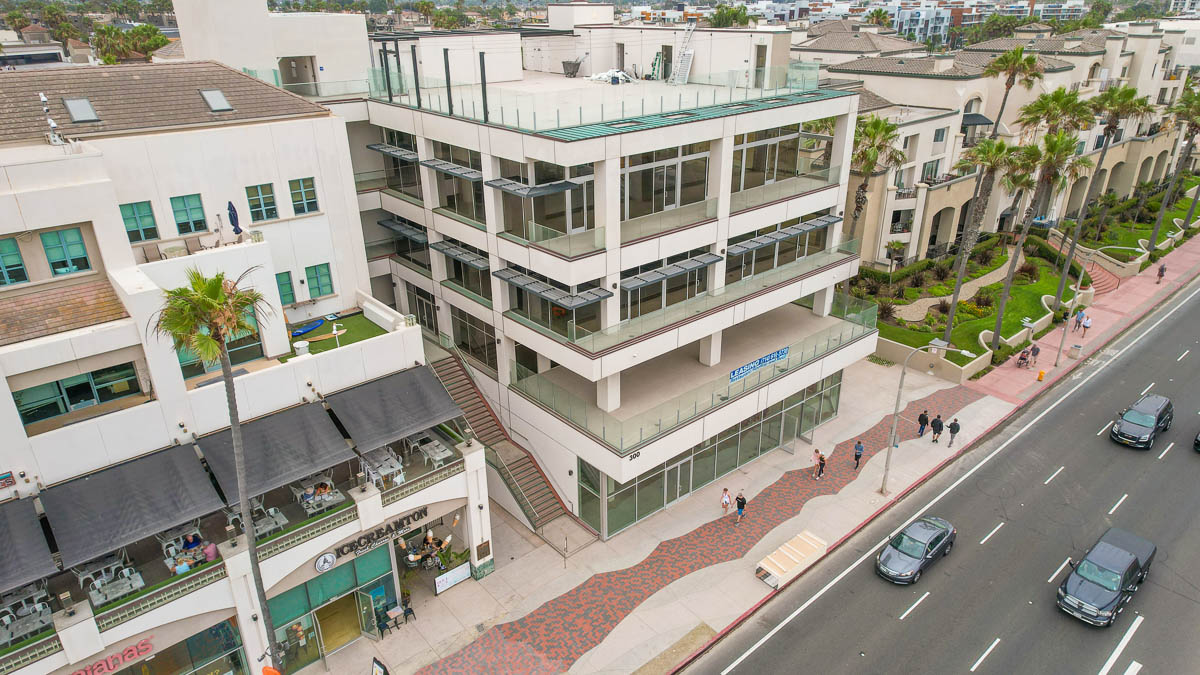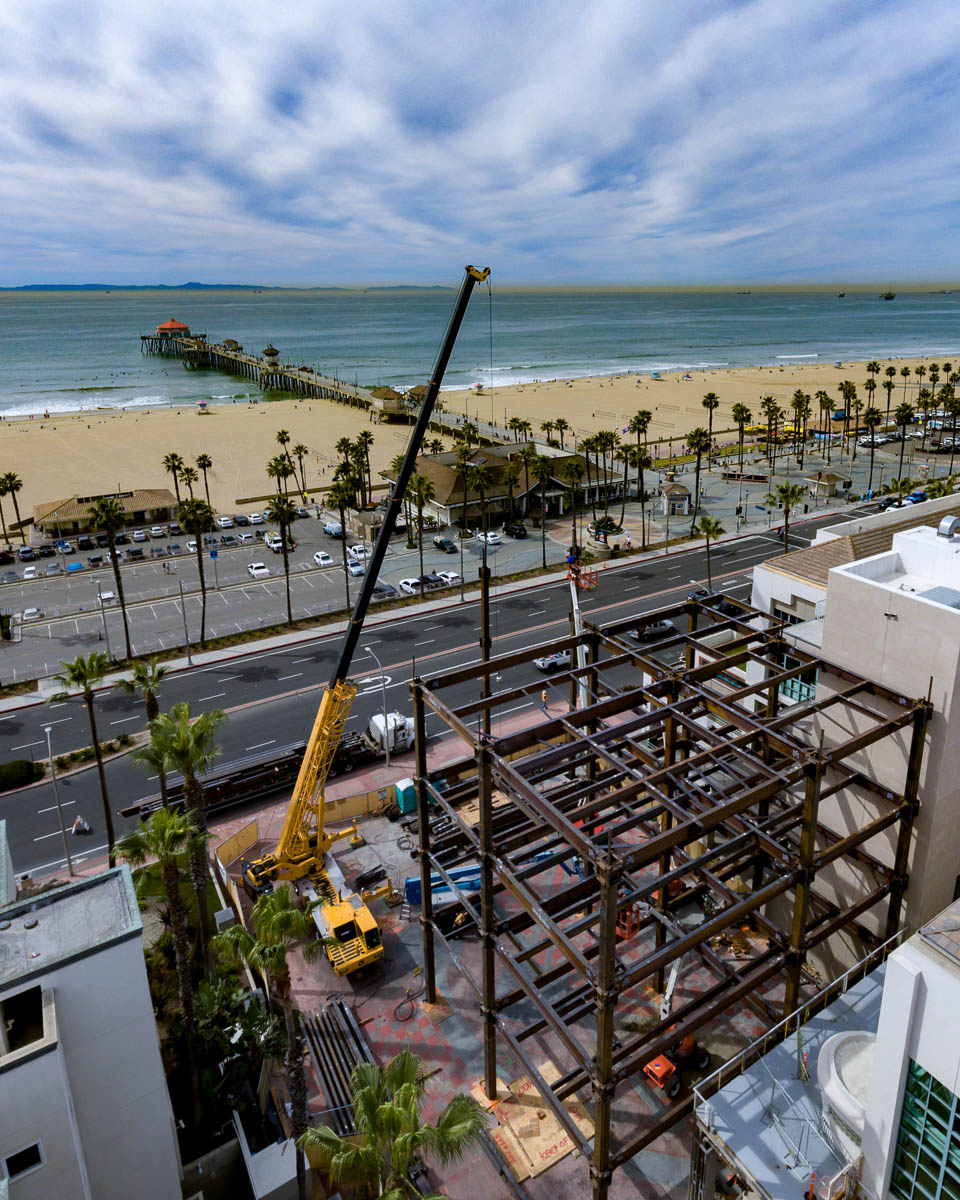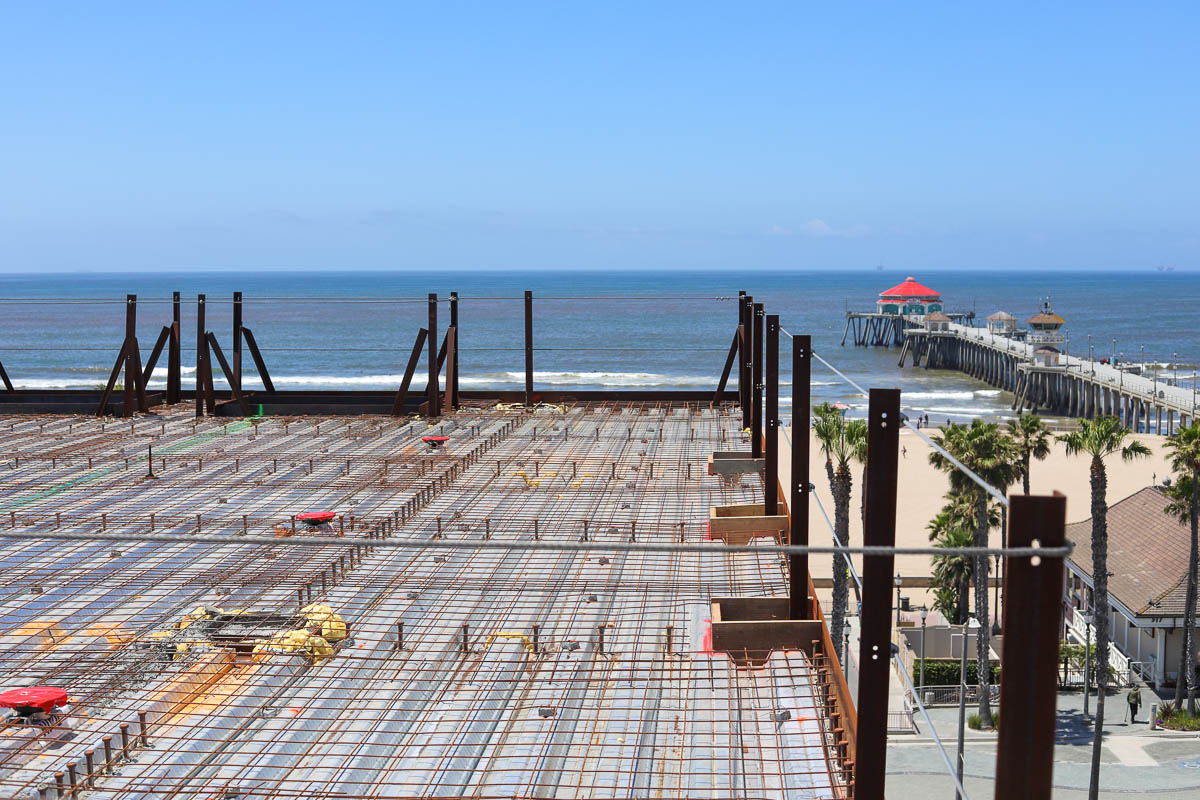Pierside Pavilion Phase III
This two phase design assist project for Theory R. Properties consisted of an elevator tower addition to service the existing retail center together with a four-story retail, restaurant and office tower. The elevator and foundations start on the second level of the subterranean parking structure and thread through the existing structure to the plaza level and four stories above. Additionally, an integrated alternate ConXtech structural steel system was successfully installed.




